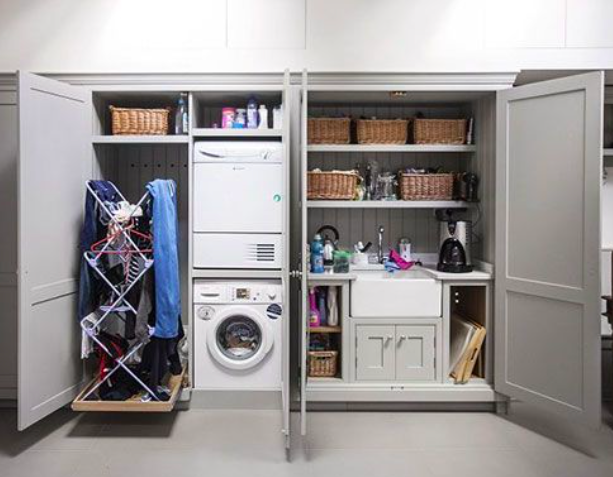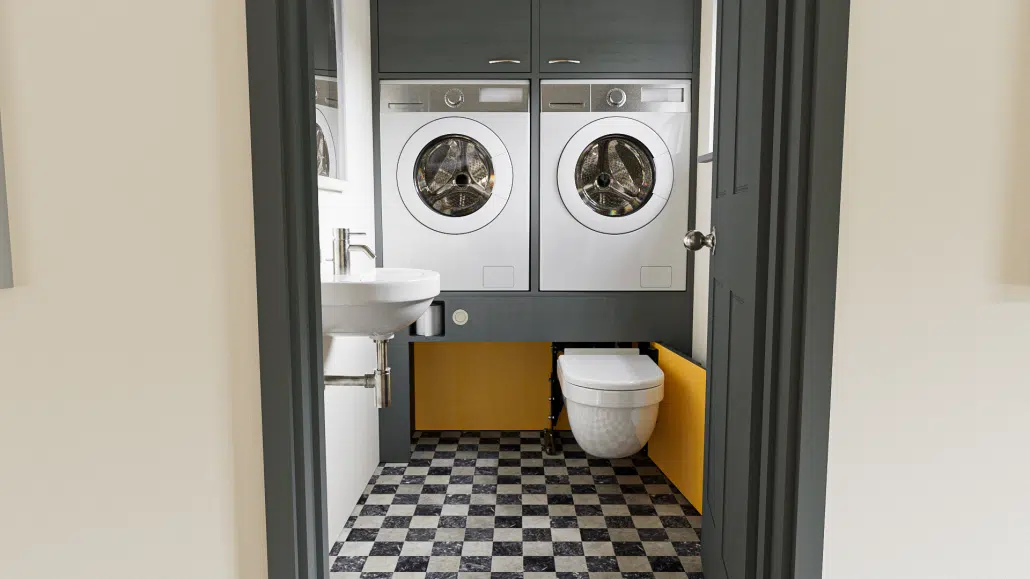How To Maximise Your Small Utility Room With A Toilet
The location of the toilets in your house matters. They need to be easily accessible and enough of them for the size of the property and the number of people living there. There’s nothing worse than always having to wait or to share with guests.
Also, whether it’s in a bathroom, downstairs shower room, cloakroom or just ‘toilet’, the ceramic pan is always in the limelight. You may not want the toilet to be the main feature and if it’s a small room you probably want to maximise the space to move around in it; to dry yourself, to hang up coats, to change shoes or to just wash your hands. In other words, make that small space more user-friendly.
So, what are your options for creating that ease of use or for creating another toilet altogether? There are several compact style toilets on the market. A few have tiny basins built into the top of the cistern, although you need small hands to not splash water everywhere and the angle of use can be awkward. A wall hung toilet hides the cistern in the wall and with the pan off the ground it feels like it’s taking up less space. However, you still need a separate basin.
Of course, we would say that a Hidealoo is a great option, but it is! Not only can it combine the basin into the same ‘zone’ as the toilet, but the toilet can also be folded away so for the 99% of the time it’s not in use, the room can be more easily used for those other tasks –drying yourself, hanging up a coat, changing shoes and washing hands.
So, that’s the better use of space considered, but how about that extra toilet? If you have a small utility room, there’s a great opportunity to design in a Hidealoo. Sure, it’s not a traditional location for that extra toilet, but it makes sense and really works. The plumbing is going to be there already, so it’s a case of optimising the space. If there’s no foul waste pipe you can install a macerator.
Utility rooms are often compact spaces and there’s a lot to fit in; washing machine, tumble dryer, sink, drying rack, ironing board and storage. You might think that also putting a small toilet in would be too much, but it’s easy with a Hidealoo. Here’s an example of how a Hidealoo can fit in under the washing machine and dryer, with storage on top. 4 functions on one small wall. It’s neat and allows the floor space to be easily used for all those functions.
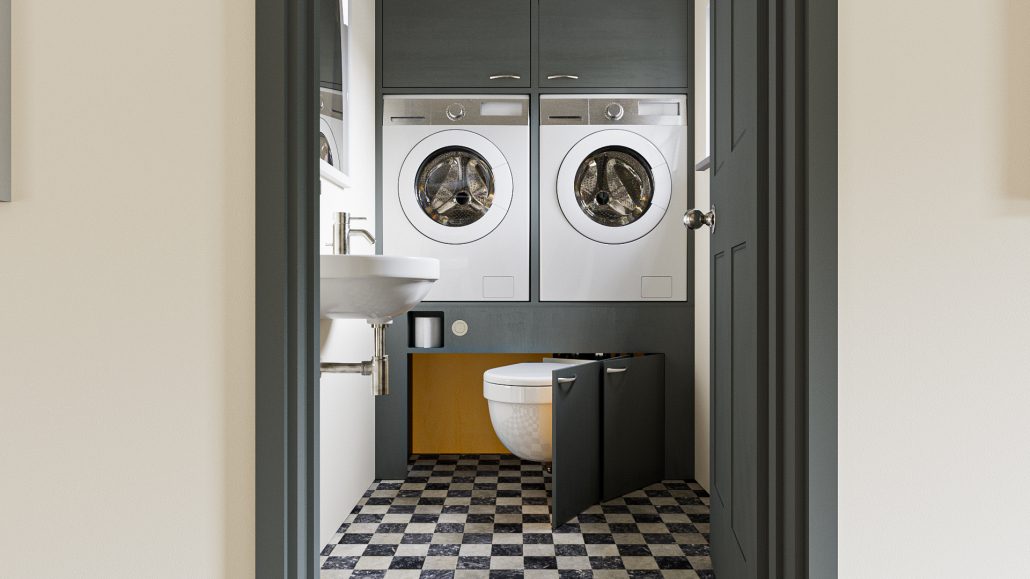
If you’re lucky enough to have a larger utility room, there’s still a great opportunity to create that extra toilet for a busy household. This utility room is larger and the extra Hidealoo can be discreetly tucked away and pulled out to avoid queues elsewhere in the house!
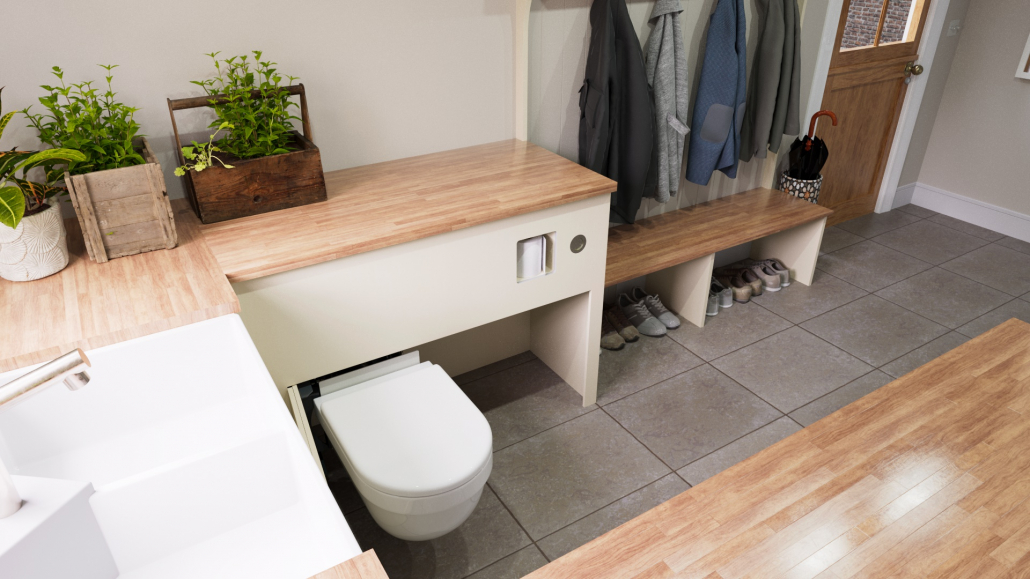
We’re always looking at our toilet marketplace, so here are some alternatives to Hidealoo that might work in a small space.
1. Affine 2 in 1 Toilet
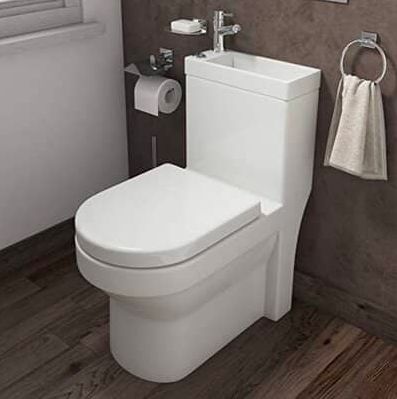
2. Durovin Wall Hung Toilet
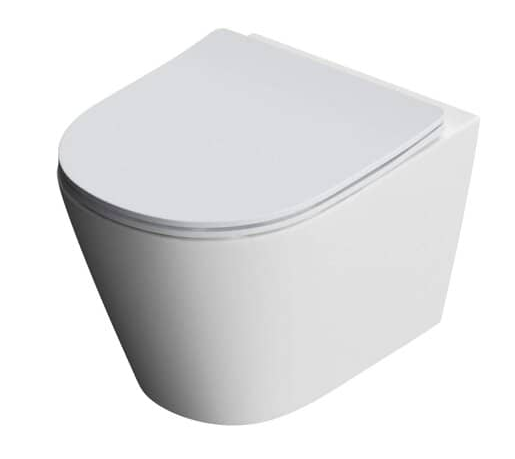
3. Rimless RAK Resort Compact Toilet
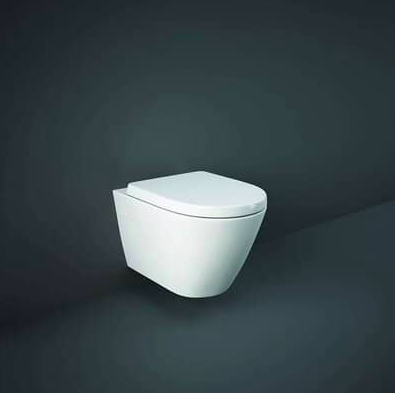
4. Sorrento Wall Toilet
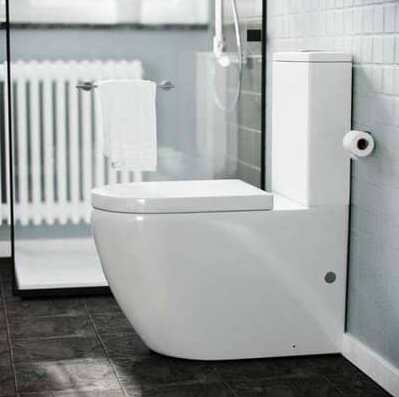
5. Affine Modern Square toilet
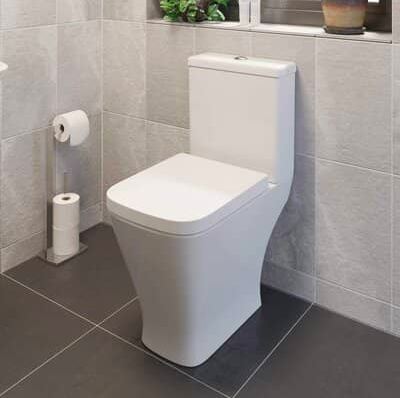
Images and expert opinion were sourced from www. hannahgooch.co.uk.
Utility Room layouts
Finally, if you’re looking for some thoughts and inspiration on how to create a really good multi-function utility room, take a look at Which?.
You can also get lots of ideas from Pinterest.
