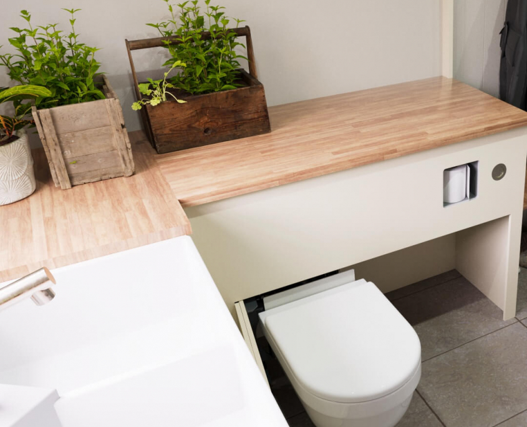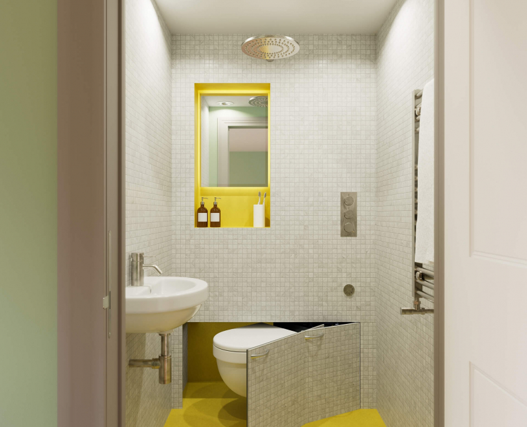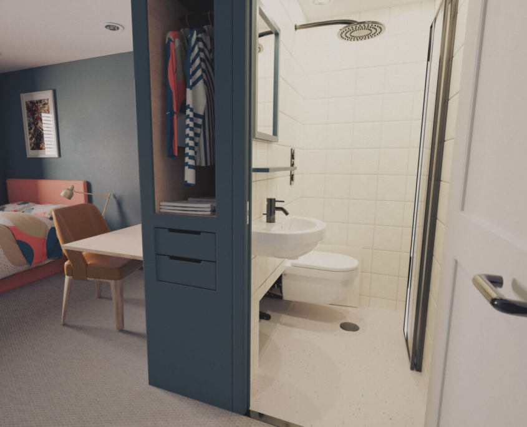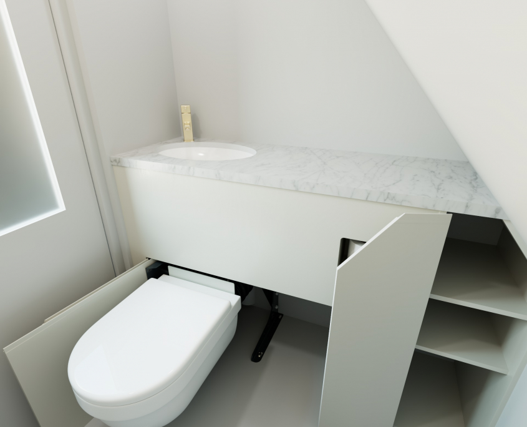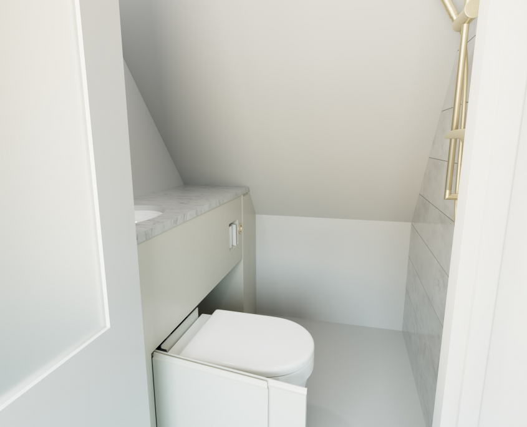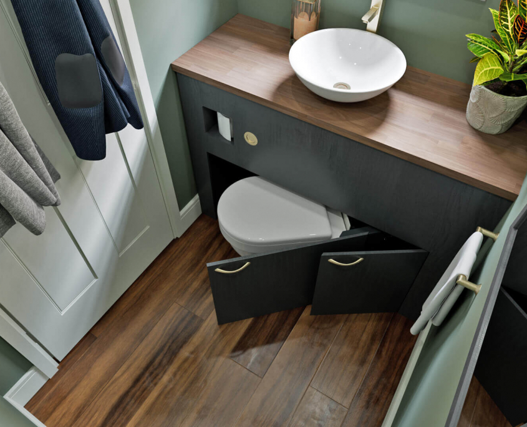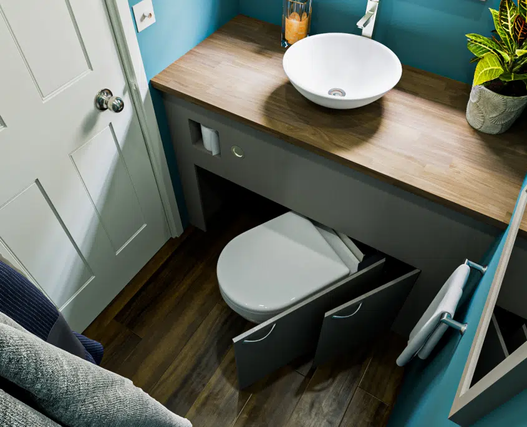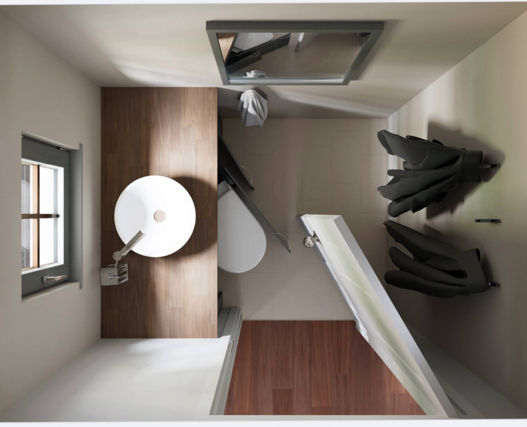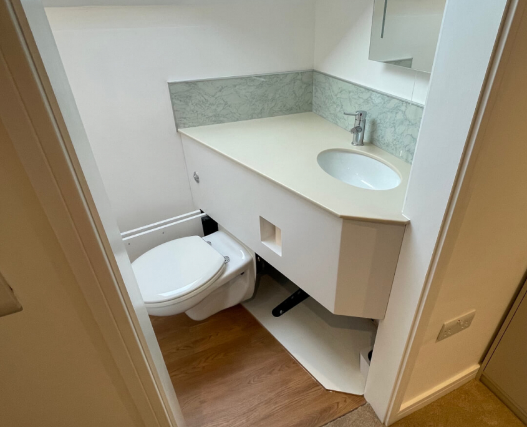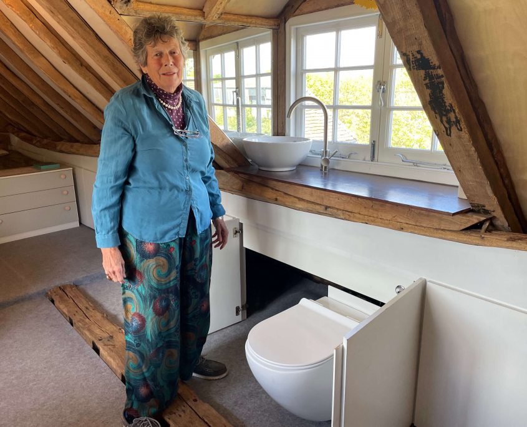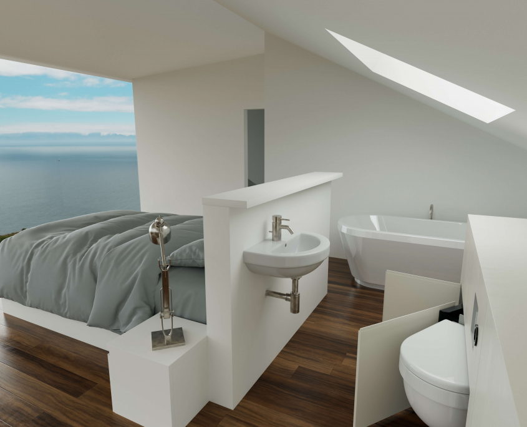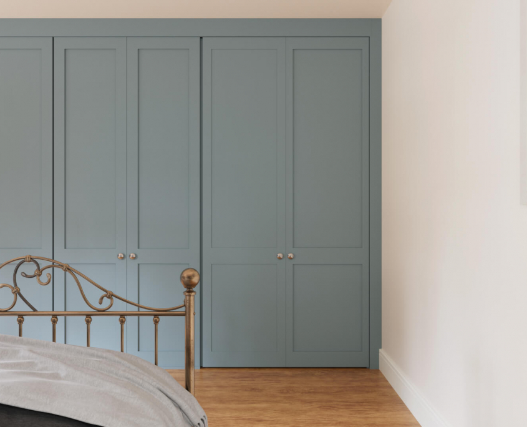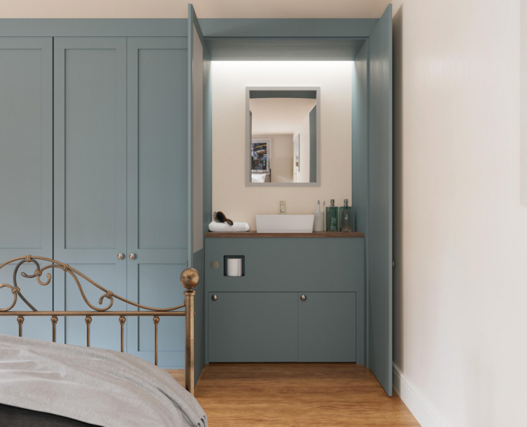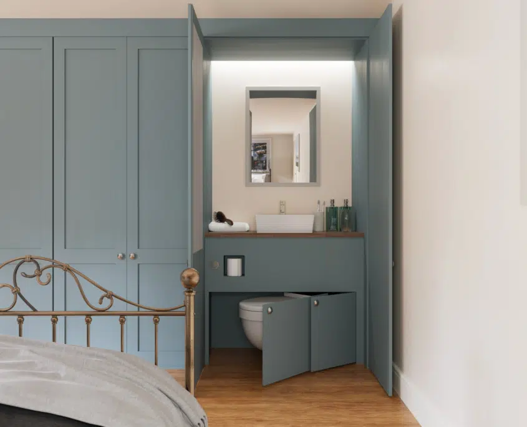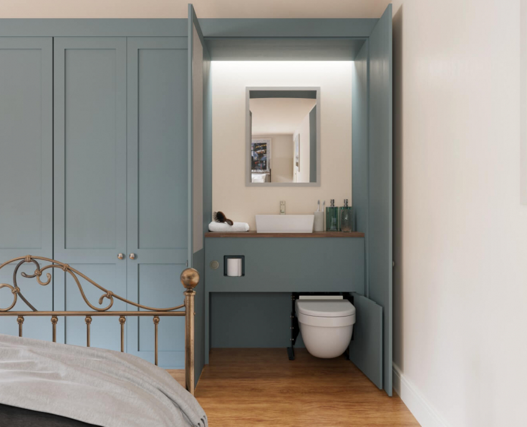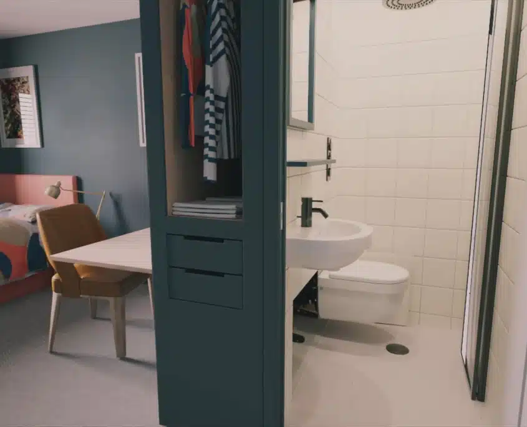You may have a small bathroom, cloakroom or toilet. You may need another toilet in the house for a growing family. You may want to optimise the use of space and make it easier for day to day living. Hidealoo’s unique mechanism will transform any space and offers a solution for your wants and needs.
Small bathroom
Small bathrooms can be awkward to navigate. The toilet can be in the way, getting in and out of the bath or shower can be tricky. There’s a lack of surface space for use and storage. By folding away the toilet into a cabinet, floor space is freed up for easier movement and a larger countertop is created than you’d normally have. It’s easy to design a small bathroom with a Hidealoo.
Lootility
With the changing way families are living in homes, needing an extra toilet is becoming a necessity. It’s easy to install a new toilet in a utility room and turn the space into a ‘lootility’.
You can design a small utility room to incorporate a Hidealoo and plumb it into the mains water and the mains waste, or install a macerator. There’s no major additional requirement, just innovation. Sit it under the washing machine or under the countertop and sink. Either way, you are getting great flexibility in the use of the same space.
Wetroom
Wetrooms are just that, wet. Getting the toilet wet when showering in a small wetroom is annoying, as too the lack of storage.
Designing a small wetroom with a Hidealoo is transformational. By creating a small cavity wall, only 450mm deep, you create the space for the toilet to fold away. The cavity contains the plumbing and you shower in the same space as the toilet opens to.
This creates a dual-purpose floor space and the cavity is multi-purpose as you can also create additional storage inside that you’d not have otherwise. Possibly the greatest benefit, a dry toilet!
Cloakroom
The cloakroom can be a cramped space and is often trying to do accommodate a number things. Coat hooks, a shoe rack, a brolly in the corner, a small sink and, of course, the toilet. The toilet is generally in the way of all those other things.
Designing a small cloakroom to have a hidden toilet, one that folds away when not needed, makes using the space so much easier. It’s not saving space, it’s making more efficient and flexible use of the space.
The cabinet top also greatly increases the work surface to create more storage, which you wouldn’t get with a standard layout.
Loft conversion en-suites
The Hidealoo is perfect for loft conversions and attic rooms, or adding an extra loo under any sloping ceiling such as a staircase where they are wide enough.
The folding mechanism allows you to store the Hidealoo in the dead space of a sloping ceiling and fold out for use when needed. This means you can design a loft conversion or an awkward space more efficiently, freeing up space elsewhere in the room for other uses or easier access.
Create an additional toilet
With increased multi-generational living, shared households and smaller new builds, having access to the loo is often tricky. Hidealoo lets you create an additional toilet in places you’d not normally expect, making living in a larger family unit easier. No more waiting for the loo if the only one is in the bathroom!
Design a wardrobe with a hidden toilet. Some think it strange, but it’s the same as having an en-suite. Run mains water to the cistern and either link into the mains waste, if that’s easy with the layout of your property’s services, or install a macerator.
If the bedroom is large enough, you don’t need much space to build an en-suite inside it. While losing space to the room, you create that greater flexibility and privacy and will add value to your home. You can create an en-suite shower room with only 1.2m x 1.5m.

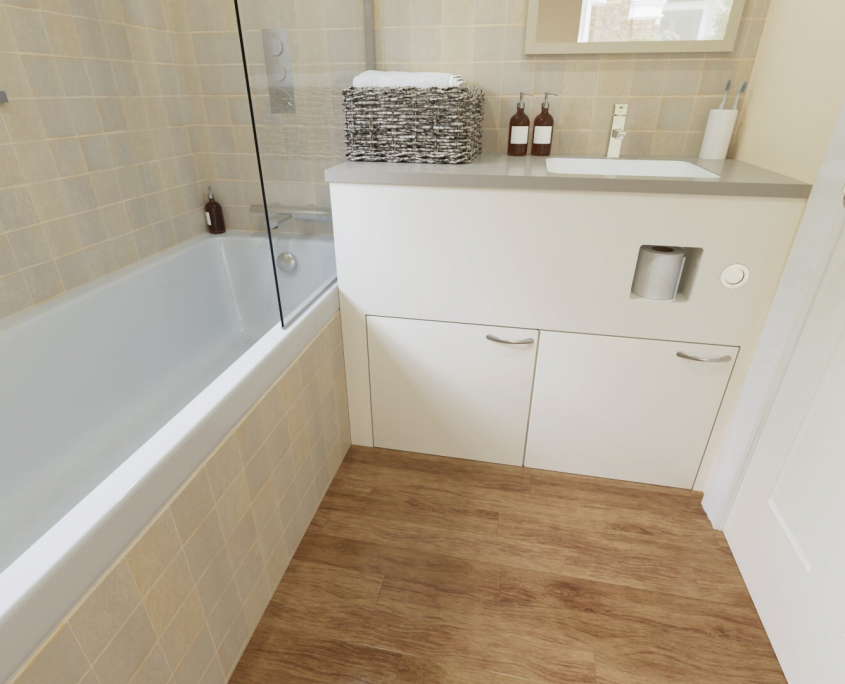
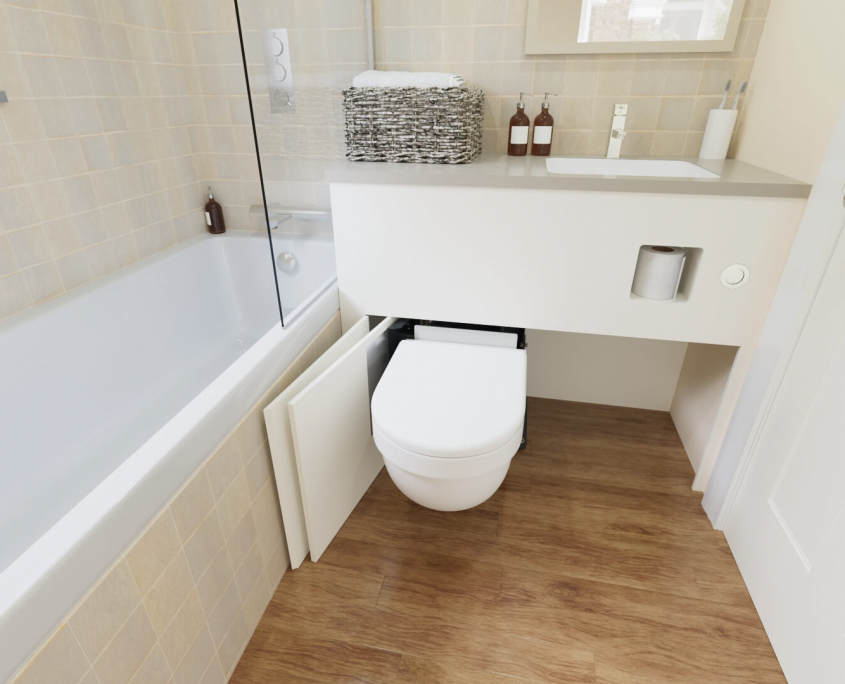
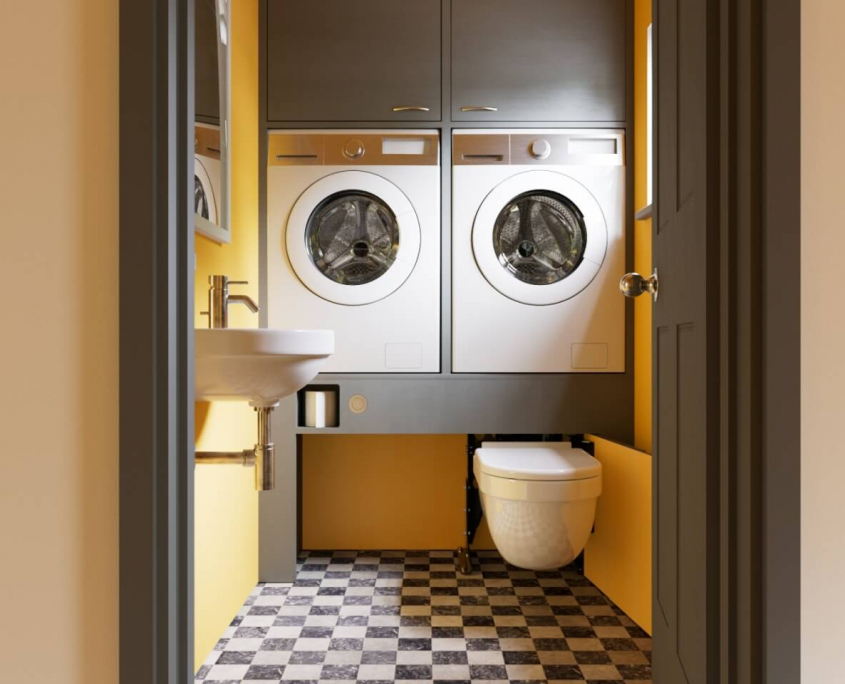
![bootroom-lootility-utility-or-boot-room-install-hidealoo-maximise-room-versatility[1]](https://hidealoo.com/wp-content/uploads/2023/11/bootroom-lootility-utility-or-boot-room-install-hidealoo-maximise-room-versatility1-845x684.jpeg)
