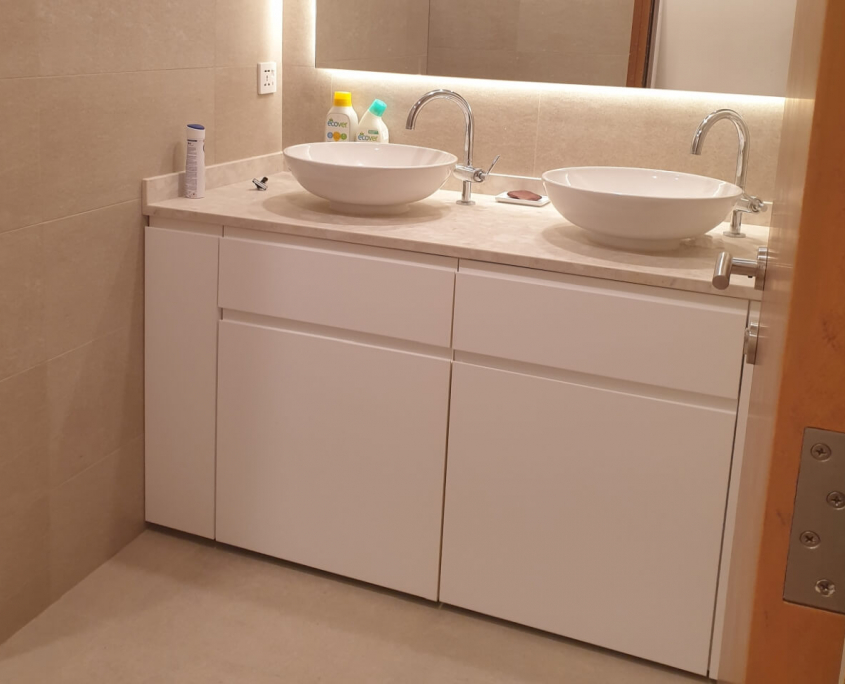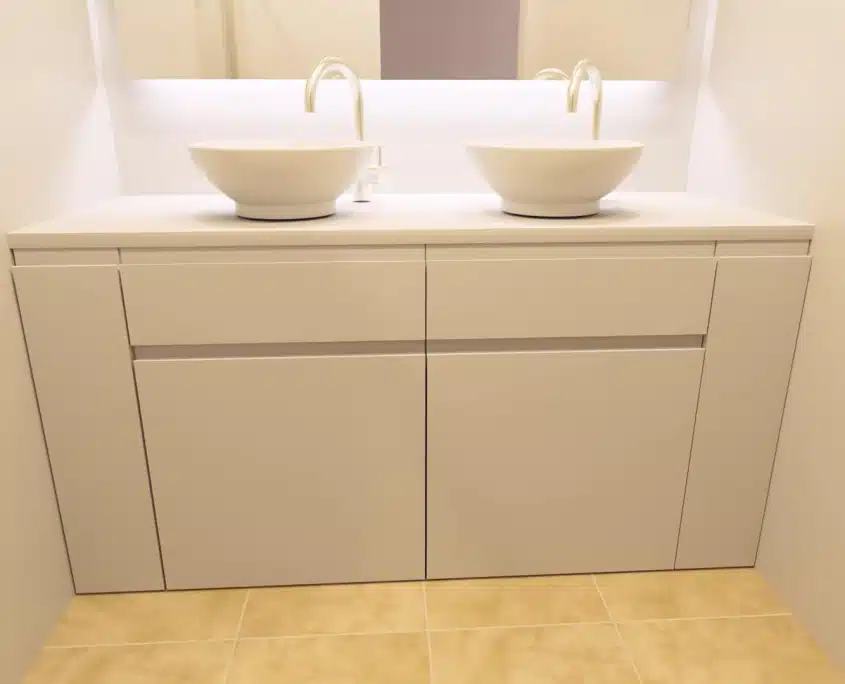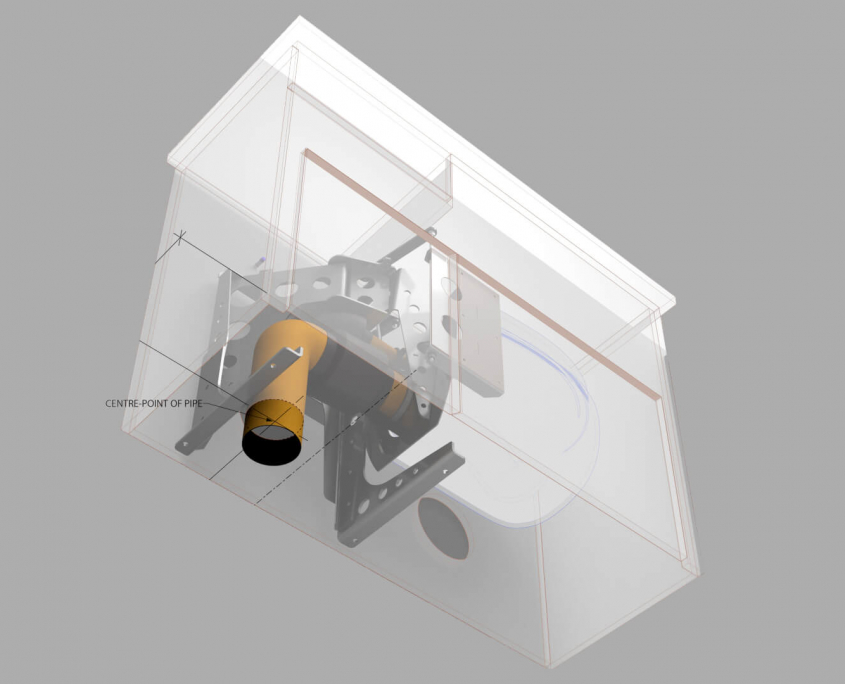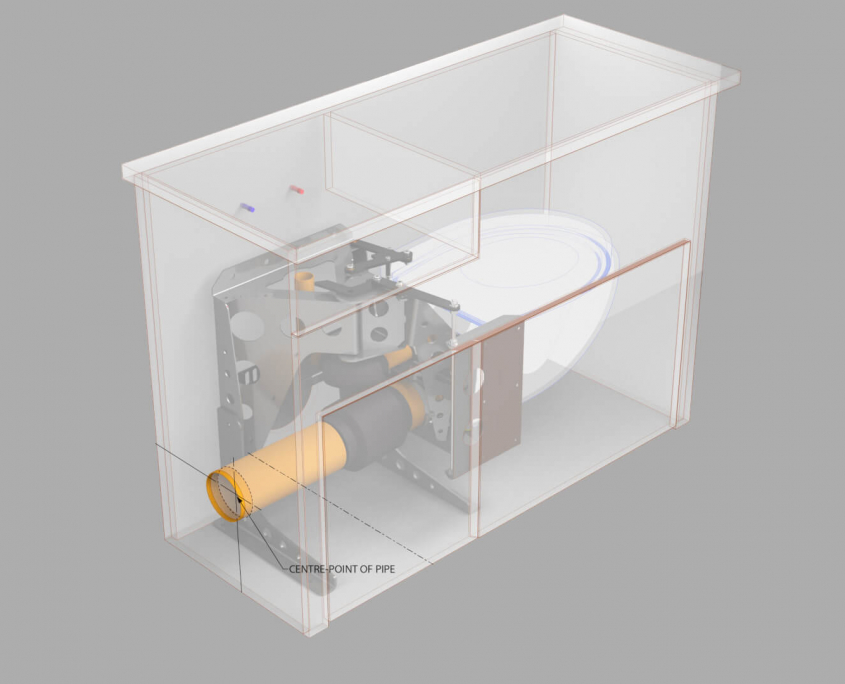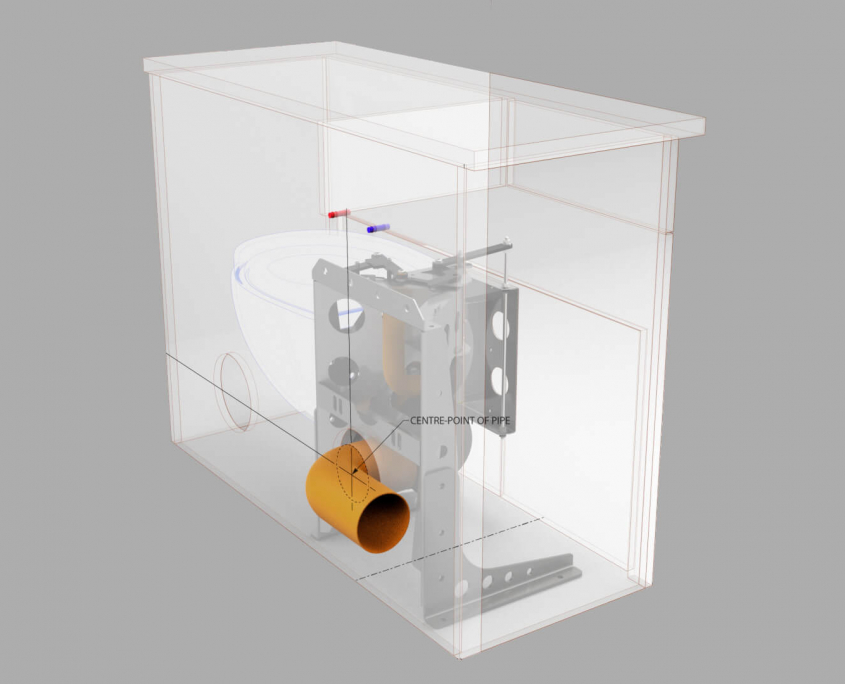Hidealoo installation
Installing Hidealoo is straightforward and the video above gives an overview of what is required. You can also download our Installation Manual to see the step-by-step process in more detail, along with the range of tools needed.
The Hidealoo mechanism is supplied on a wooden board to protect it in transit, but it is also marked up to act as a template to make installation as easy as possible. The template board has markings and drill hole points for use on the floor and the wall of where the installation is being made. You can see what comes in the delivered box here.
There are some installation videos on YouTube to help as a guide:
Step 1: Hidealoo frame installation
Step 2: Fitting the cistern
Step 3: Fitting the ceramic toilet pan
The Hidealoo frame can be made to open and close in either direction, to suit your room configuration. It is delivered with a setup to open right to left and takes about 20 minutes to swap it to open left to right.
Cabinet installation
With customer requirements varying greatly and every installation being different, we are not yet supplying cabinets. The Hidealoo can fit in any standard cabinet with a depth of more than 450mm (17.7”) and width more than 1200mm (47.7”). Customers often want a specific width of space to be filled with the cabinet and a bespoke cabinet is required.
This gives you total control over the type and colour of cabinet wanted and means you can match it to your existing décor or new larger bathroom suite if choosing off-the-shelf options.
Just as with any bathroom cabinet installation, your plumber will be able to do this, or you, if a competent DIYer.
The minimum dimensions of a cabinet and a guide on how to make a cabinet and install Hidealoo in it can be found here.
Waste exit configurations
Hidealoo can be configured to work with whichever waste exit orientation your installation requires, whether it’s rear, sideways, or down. It’s delivered to fit the rear exit, so if you need a side exit please contact us and order a support bracket to allow the conversion. If you want a downwards exit, then a standard, inexpensive, male-female 90º corner will be needed from your local plumbing merchant.

![hidealoo-optimises-space-in-small-bathrooms-toilet-open[1]](https://hidealoo.com/wp-content/uploads/2023/11/hidealoo-optimises-space-in-small-bathrooms-toilet-open1-845x684.jpeg)
