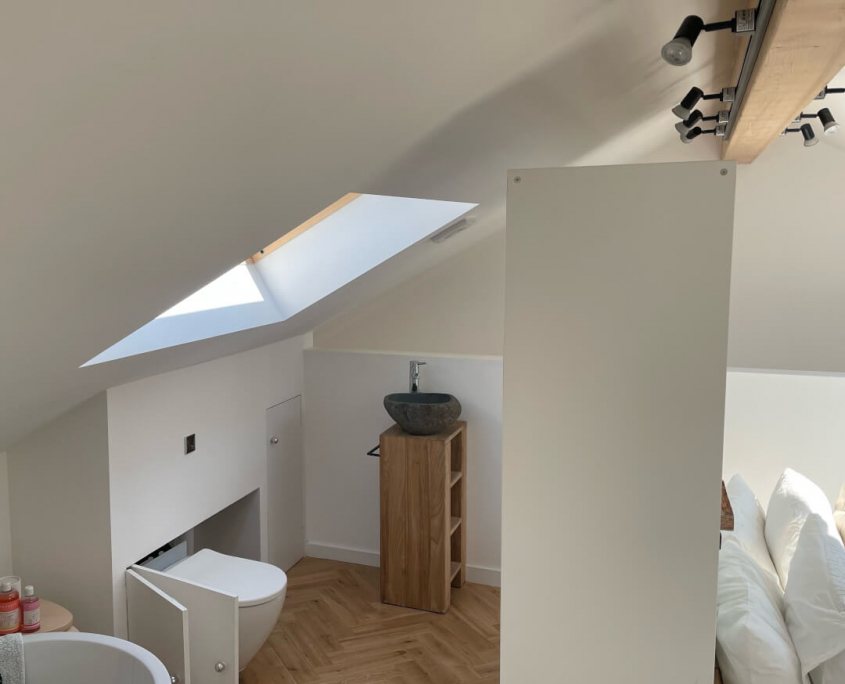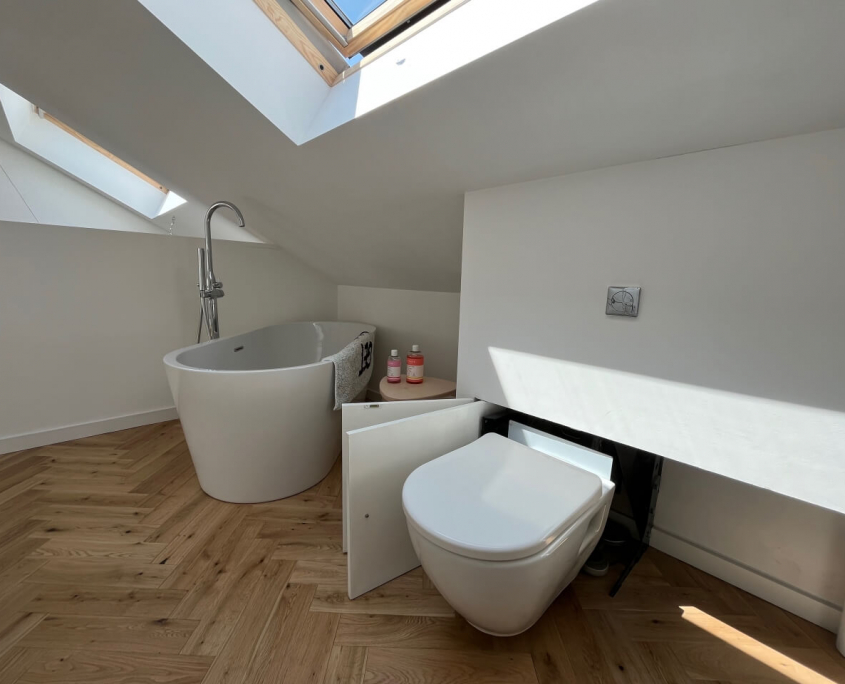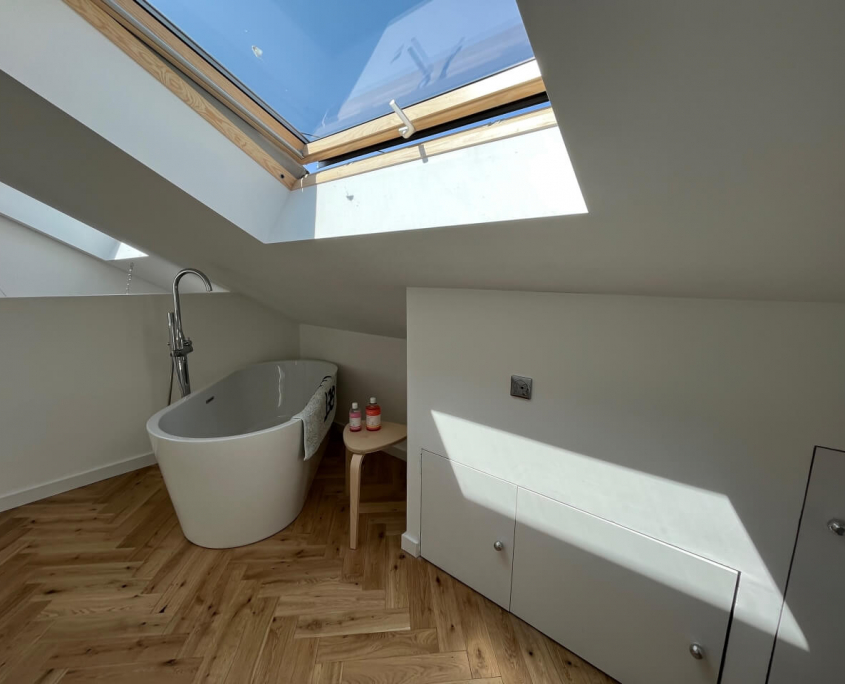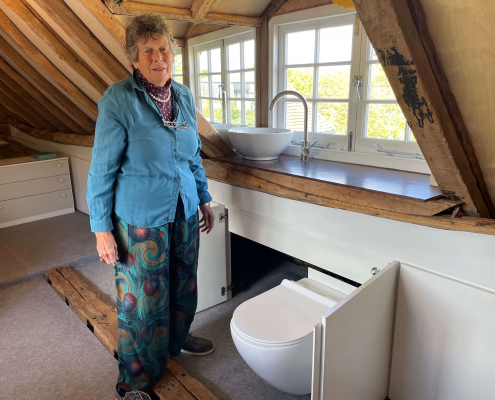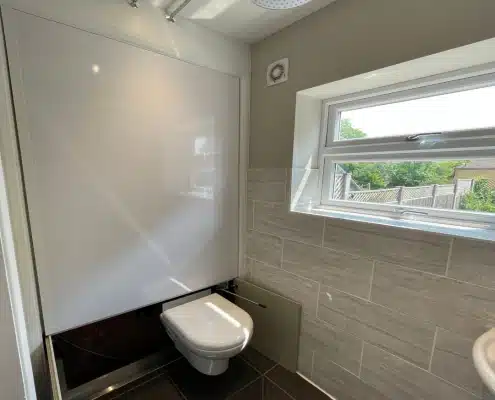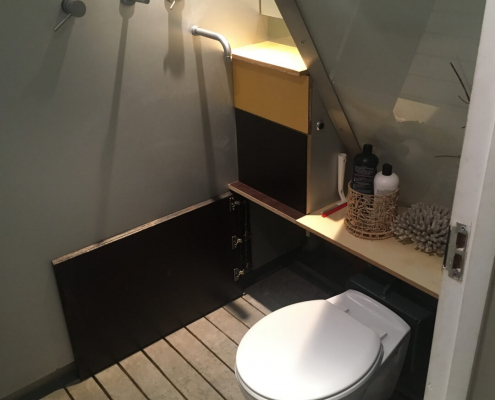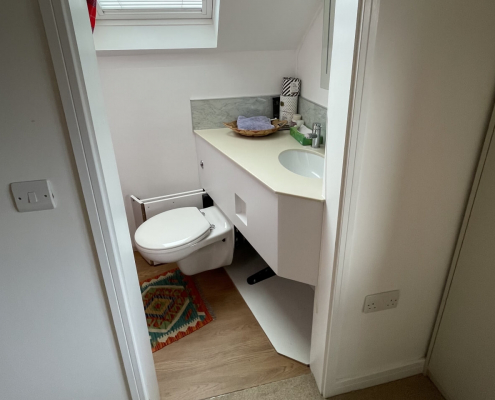Frankie’s loft conversion
Frankie was searching for a ‘hidden toilet’ that could work in a loft conversion en-suite. Hidealoo offered the perfect solution, hiding the toilet under the eaves and creating easier use of the space. She also didn’t want to see the toilet as it’s a semi-open plan bedroom and bathroom.

